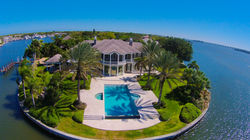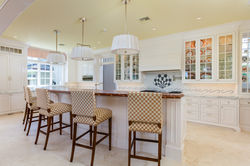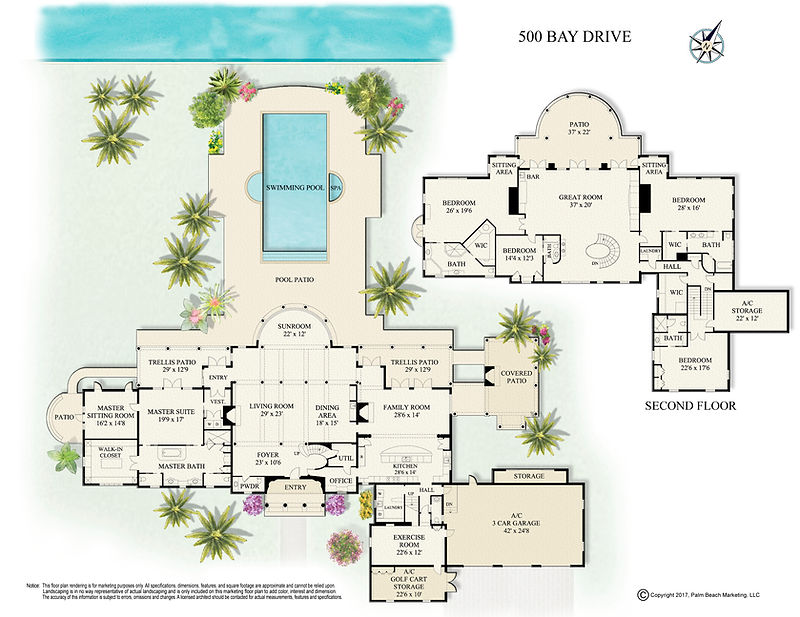
-Transparent_p.png)
 |
|---|
Inquiries: 772.538.2388
THE PROPERTY
A perfect combination of iconic elegance and geographic location has come together at the exquisite residence of 500 Bay Drive. Spectacularly sited between the bridges on nearly one and a half acres and offering a rare 556± linear feet of river frontage, this exceptional estate is like no other on the Treasure Coast of Florida.
A grand mahogany entrance door opens to the formal rooms where an extraordinary floor to ceiling wall of windows in the sun room draw the eye to sweeping views of the cascading pool and beyond to the Indian River Lagoon. Enhanced by rich architectural details featuring thick coffered ceilings, six-inch dentil crown molding, and Ionic steel columns, this special residence is an elegant yet intimate family home.
A true chef’s kitchen and the adjacent family room are equipped for large scale entertaining or fun family affairs. Guests will want to gather around the handsome inlaid mahogany bar or enjoy time in front of the fireplace. French doors open to a covered riverfront loggia with a full summer kitchen and outdoor fireplace. Conveniently located off the kitchen is an exercise room with mirrored walls and a mounted TV.
The downstairs master suite emphasizes comfort and privacy with personal laundry facilities and a separate "owner's nest" with a sunset patio and gorgeous western views. A serene master bath has heated floors, a Bain Ultra ThermoMasseur tub and Calacatta gold honed marble.
The second floor offers more spectacular river views in the comfortable family space combined with a customized executive office that comes equipped with handsome maple inlaid mahogany cabinetry and shelving. The pièce de résistance for this space is a hand crafted 1930's Dyer Dink wooden boat transformed into a desk and conference table. Two additional master suites, each with access to the loggia with picturesque views, and two guest bedrooms with en suite baths offer extra space for guests or little ones.
500 Bay Drive is the home for the most discerning buyer who wants the best of all that venerable Vero Beach has to offer.
DETAILS
BEDROOMS
BATHROOMS
SQUARE FOOTAGE
LOT SIZE
RIVER FRONTAGE
5
5 FULL, 2 HALF
9,300±
1.42 ACRES
556 LINEAR FEET

PHOTO GALLERY
 |  |  |
|---|---|---|
 |  |  |
 |  |  |
 |  |  |
 |  |  |
 |  |  |
 |  |  |
 |  |  |
 |  |  |
 |  |  |
 |  |  |
 |  |  |
 |  |
THE FLOOR PLAN

LOCATION
ABOUT US

Charlotte Terry, Associate Broker, Realtor®
Charlotte is, as they say, "connected" - to everyone and every place, from the Environmental Learning Center to Saint Edward's School, where both her children graduated. Charlotte knows Florida and real estate. She is a fourth generation Floridian and has lived in Vero Beach for over 50 years. Her family moved to Vero Beach from Jacksonville, Florida in 1966. After twenty years of owning her own company, Charlotte Terry Real Estate, Inc., Charlotte merged her company with Alex MacWilliam Real Estate, Inc. in 2009.
772.538.2388
